Design of a fluid diffuser structure with underground installation using a tower crane.
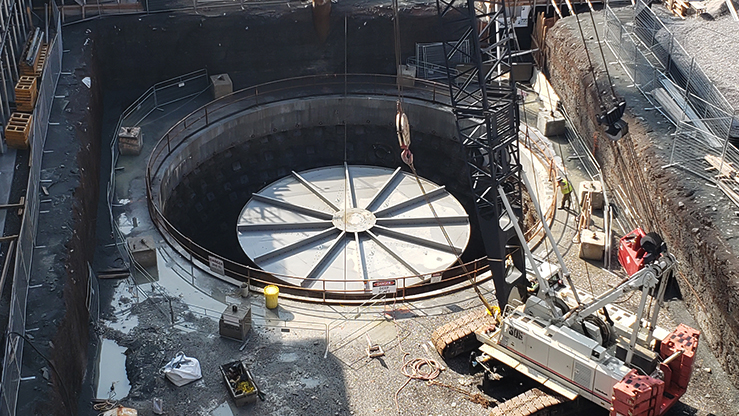
The Well Design
“The Well” Diffuser
Design of underground diffuser; two ∅35′ diameter disk and 135 ft high. All shipped in small pieces to site and assembled with minimal welding.
- Client: Thompson Miller Industrial
- Project Type: Custom Installation Design
About this Project
Downtown Toronto is heated and cooled with a thermal fluid. “The Well” allows the fluid to be stored as well as regulate or control the fluid temperture. It is located in a cavern beneath a high-rise building in Toronto.
The Diffuer’s are ∅35′ in diameter and 135 ft high with ∅24′ piping, all fabricated off site and bolted together in the cavern. Temperature reversed of up to 100° F.
1500+ bolts and only 2 holes had to be opened up. Assembly and installation took 2 weeks.
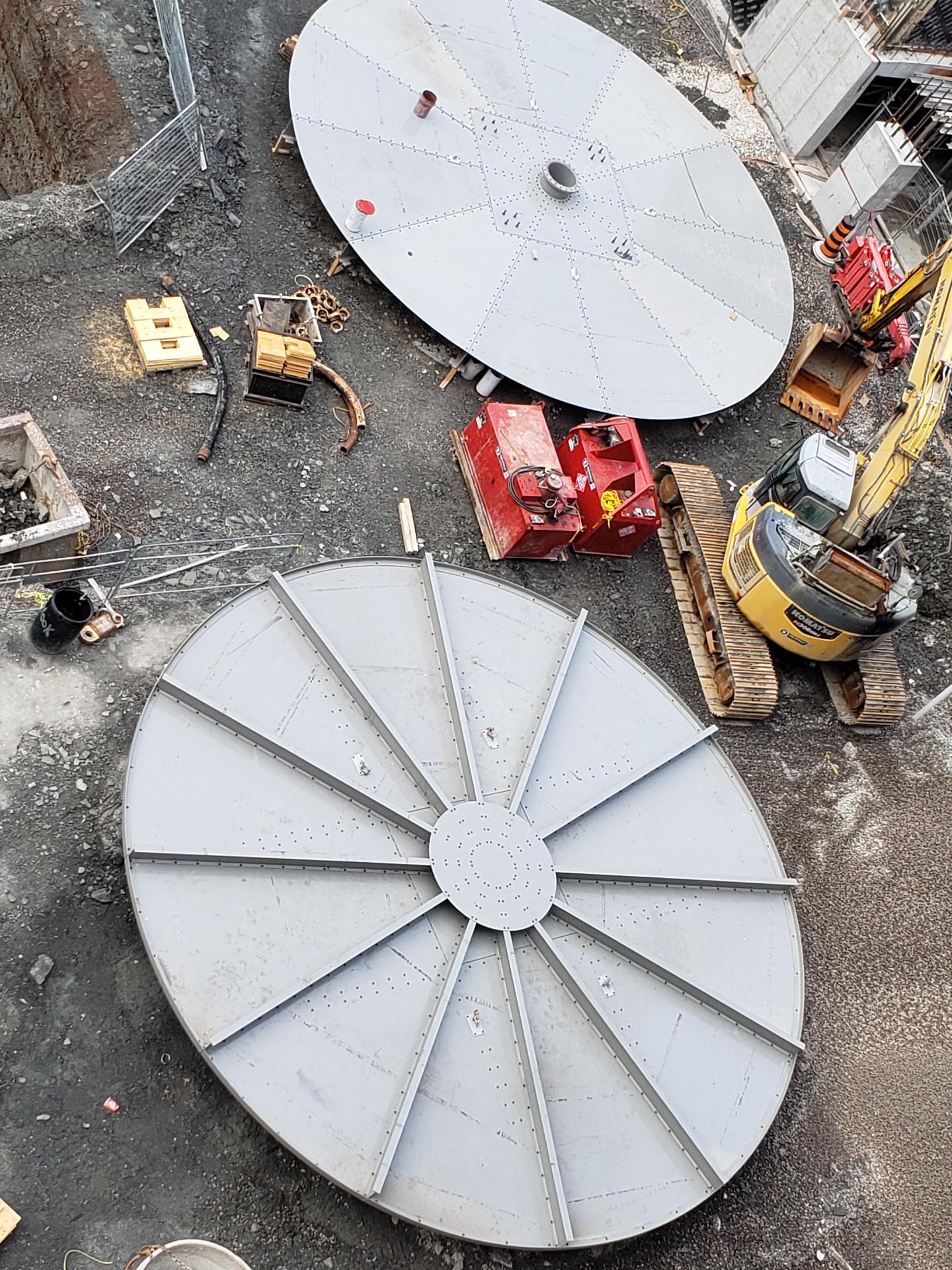
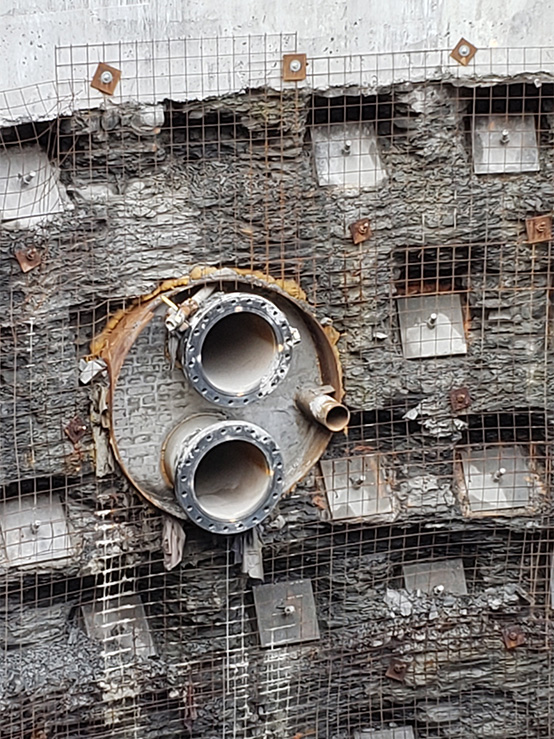
Modified tower crane sections supported the diffuser disks and additional and bracing to accommodate the lateral forces introduced by thermal expansion of the supply & return pipes. Objective Engineering designed unique horizontal bracing joints and connections to properly distribute the extra loads to prevent crushing of piping, maintain lateral stability and to easily install the bracing in a years’ time when the concrete walls will be placed.
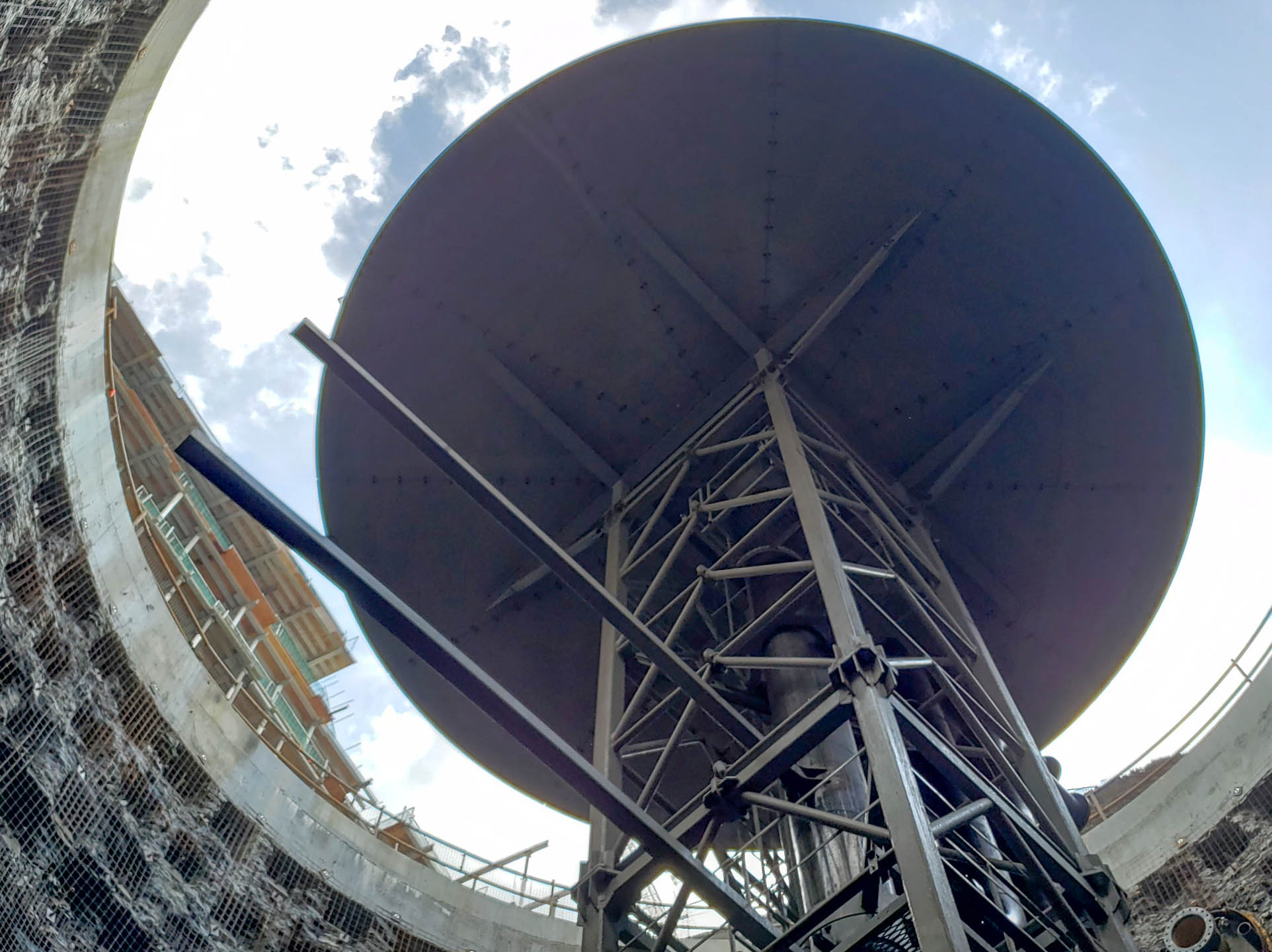
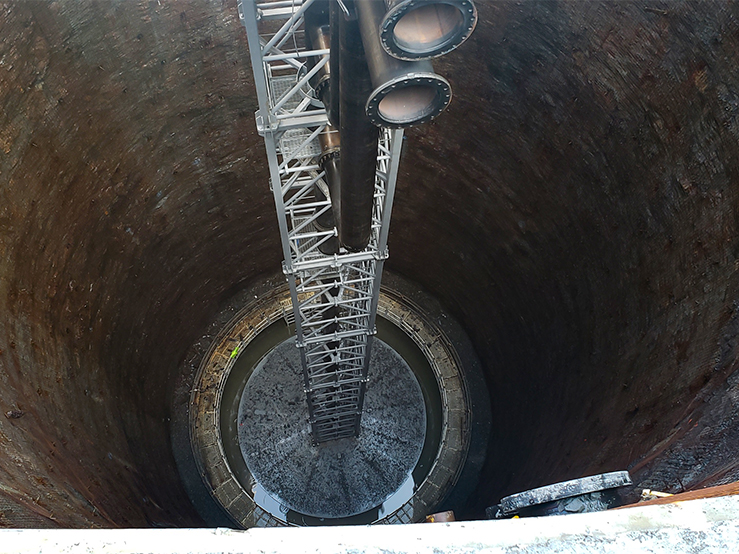
More Projects

The Well Design
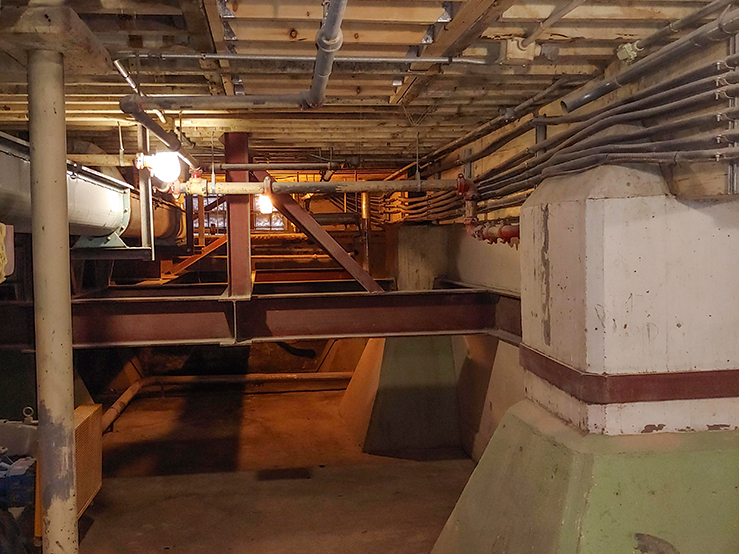
Elevator Retrofit
Structural building modifications of a 150-year old timber building for the installation of a new man-lift.
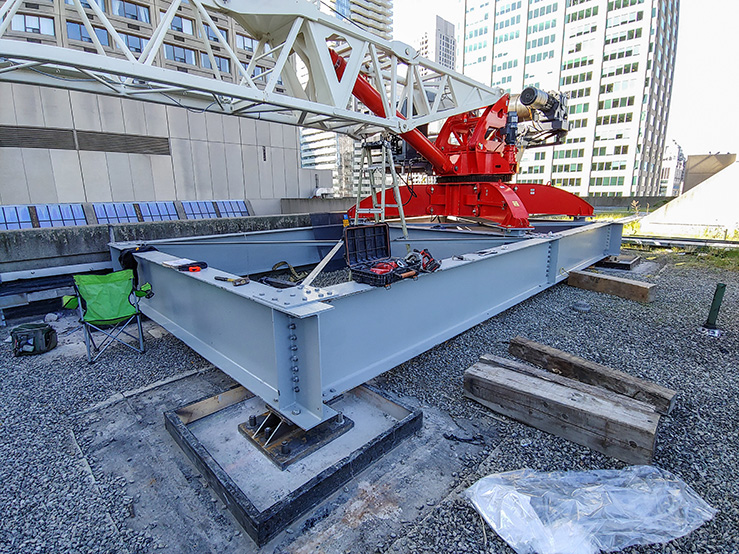
Rooftop Crane
Design, fabrication drawings and site review of a temporary steel frame and shoring for a rooftop mounted mobile crane for use during renovation construction of a multistory building.